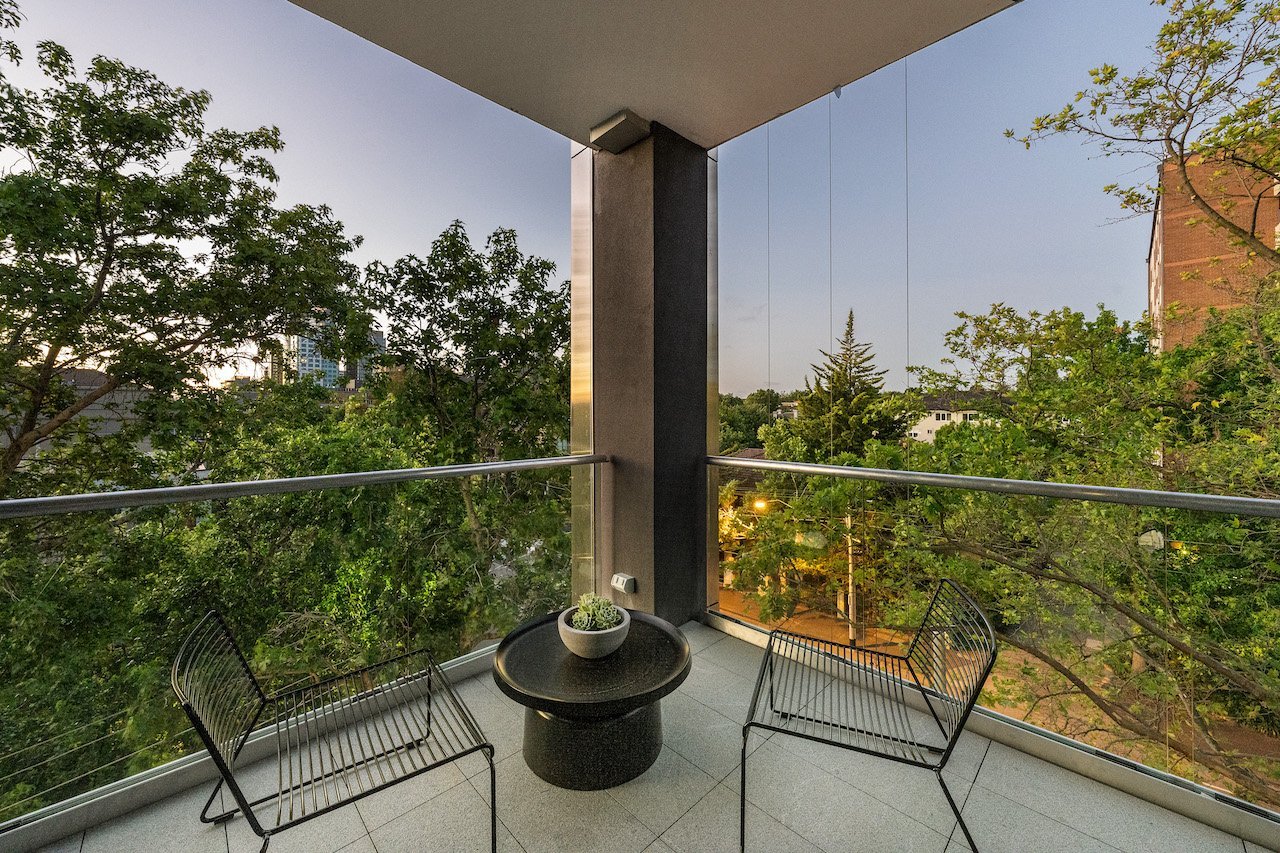Stanhope - Feature house : The Age Domain
When Swedish designer Lotta Agaton published the booth Colourful, she was being deeply ironic.
There are few blazing hues in Agaton’s work, unless you consider ash, snow, petrol and charcoal to be a new sort of rainbows for minimalists. But, this flag-bearer of Scandi chic is starting to captivate Melbourne with her sunny style and colly restrained palette.
The new edifice on the Toorak Road-Stanhope Court corner is Agaton up front. The Stockholm-based designer worked with local architects Tehla Clarke on the building, which houses a secure collection of luxury apartments walkable to Toorak Village.
The penthouse – Apartment 301 – presents sleek, climate-controlled living for many kinds of households. Executives, downsizers and a family with teenagers will feel elegantly at home here, where open-plan living and dining, a study/music room and three bedrooms offer flexible accommodation. The wraparound balcony and north/westerly terrace look over a neighbourhood with parks. Agaton has chosen a soft rosy-beige and white theme for interior. Pale oak floors, porcelain bathrooms with matt black tapware, birch joinery and full-length windows make for an airy elegance that will suit everything from 18th-century heirloom furniture to art fresh from the VCA.
The penthouse occupies the entire top floor and has a 360-degree aspect.
Take the lift or stairs from The Stanhope’s marble foyer. Enter the enormous open-plan zone, where full-length windows and the triangular terrace offer a glittering city view, softened by wafting linen curtains. The kitchen, all aglow in matt marble, has a Stonehenge-like island, Miele appliances, an integrated fridge-freezer and a butlers pantry.
Follow the corridor to two double bedrooms with wardrobes and, across the hall, the main bathroom (shower), powder room and laundry.
At the north-east room is a second living room, set up as a music room and study and potentially beautiful for workers from home. The main bedroom has a spacious dressing room and a twin en suite with a free-standing bath.
The property has a glass balcony around its east and south sides.
ALISON BARCLAY
Agent: Kay & Burton, Matt Davis 0412 466 858
Price: $4.95 million-$5.4455 million
Private Sale

