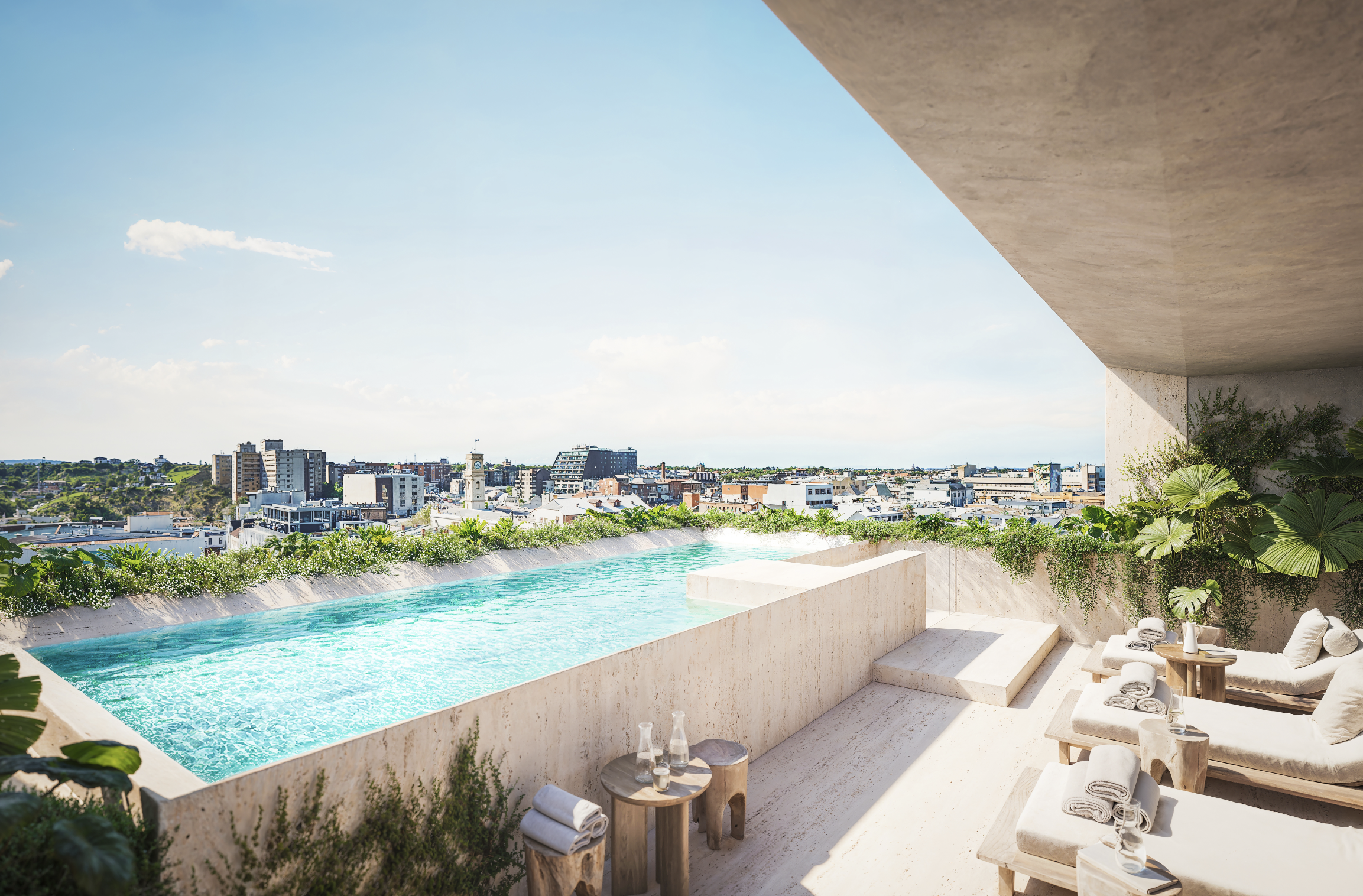Kincrest Breaks Ground on its $100m Prahran Luxury Project
Development | Leon Della Bosca | Fri 22 Aug 25
Construction has begun on Kincrest’s flagship mixed-use development—The Osment—with the project already achieving 50 per cent residential presales, including a $10-million sub-penthouse transaction.
Kincrest director Tom Howgate said the project had achieved sales across all price points and “not just a couple of high-end ones”.
“We’ve had a good range of sales. We’ve sold some entry level at $1.7 million and then the sub-penthouse and everything in between,” Howgate told The Urban Developer.
“We only settled the land a couple of weeks ago because we had a two-year settlement, so we were able to get 50 per cent presales before we even settled the land.”
While Howgate said “it’s been pretty well received in a very slow market here”, he acknowledged that location and quality are the key to strong pre-sales in an otherwise depressed market.
“In this environment in Melbourne, if you can have an A-plus product in a B-plus location, it’s going to be very difficult to sell,” he said.
“You’ve got to have an A-plus product in an A-plus location. Buyers are really sophisticated now and you need to tick every single box to get the sale.”
He also said a personal touch was key.
“We do all our own sales, we’re very hands-on, and I think that resonates with people as well. They have a direct line to the developer, and we can respond quickly to any layout changes.
“We customise basically what people want, and we allow people to create their home off the plan. We give them the canvas, and they paint the picture.
“I will give them the keys when they move in. This might limit where our growth potential might be but it ensures we deliver a quality home for people who want it. And that’s what we want to do.”
Kincrest has this week also submitted a facade strategy for the $100-million development at 3-7 Grattan Street and 43 Porter Street, Prahran, in the coveted Greville Street precinct.
Howgate said the facade strategy submission was a standard permit condition “which just shows the finer details of the facade”.
The Osment’s facade features stepped terraces and landscaping that “resemble a sloping green hill, extending from Grattan Gardens”.
Planning approval was granted by Stonnington Council in February for the nine-storey scheme designed by Cheah Saw Architecture.
Wingate committed a $100-million land and construction facility to finance the project, which would comprise 23 apartments, 12 luxury office suites totalling 2500sq m, and 1000sq m of ground and lower ground floor hospitality and/or retail space.
Planning approval was secured in February despite the development exceeding preferred height limits within Activity Centre Zone controls. The revised facade plan is before Stonnington Council.
According to project documentation, the facade strategy “aims to integrate the building with its surrounding landscape and create a harmonious environment” through integration with neighbouring Grattan Gardens.
It would do this using stepped terraces and landscaping—or “green topography”—with building forms resembling a sloping hill that extends from the adjacent parkland.
Materials specified in the facade include travertine-look porcelain tiles, precast concrete and glass balustrades, with all elements featuring maximum 20 per cent reflectivity to reduce environmental impact.
The strategy details a pedestrian breezeway connecting Grattan and Porter streets, with ground-floor retail spaces set back to create communal alfresco areas.
Premium amenities include a rooftop pool, cold-plunge pool, bar, sauna and fitness centre. The development benefits from proximity to Prahran Station and integration with the popular Greville Street retail and dining precinct.
Ratio Consultancy managed the application process, including transport, waste management and parking requirements for the basement configuration.
Ireland Brown Construction is building the project, marking the fifth collaboration with Kincrest, with four currently under construction, including the $75-million Watson project at Essendon and $35-million Stanhope development at South Yarra.
Completion of The Osment project is scheduled for June 2027 across the eight-lot amalgamated site.
Article originally posted at: https://www.theurbandeveloper.com/articles/kincrest-osment-prahran-construction-begins



